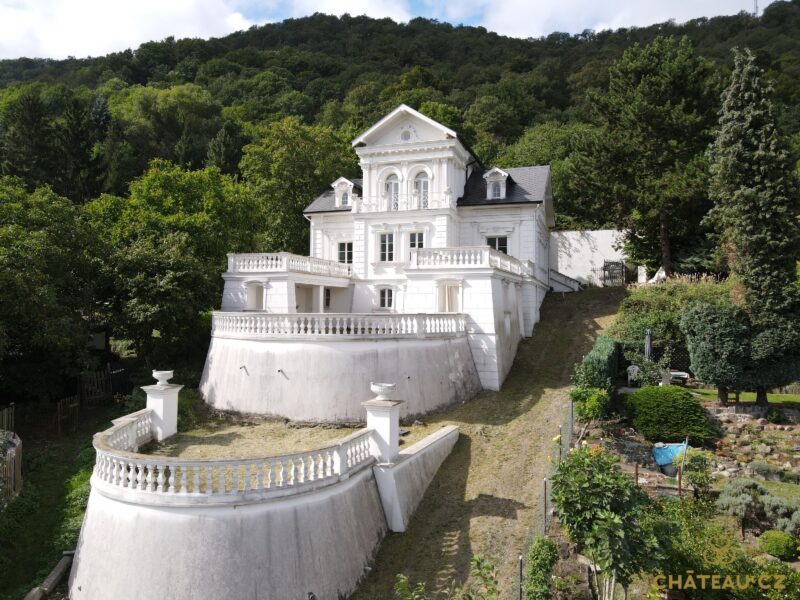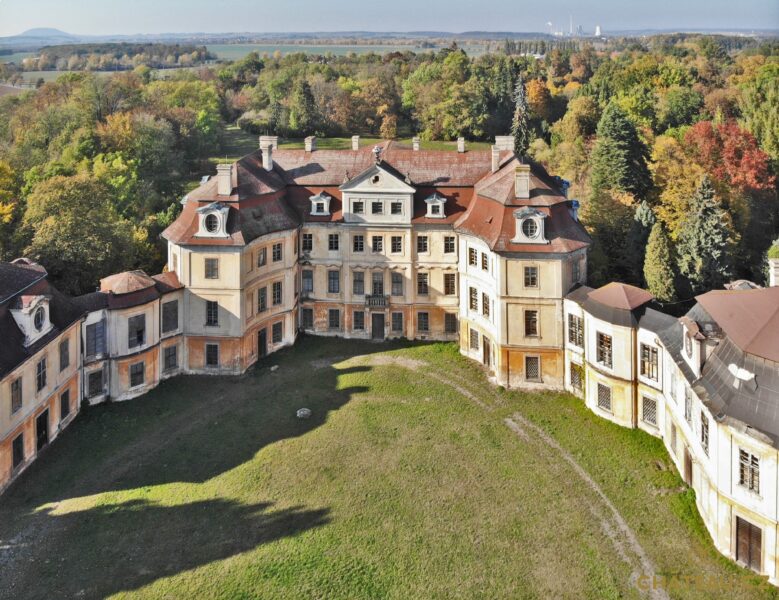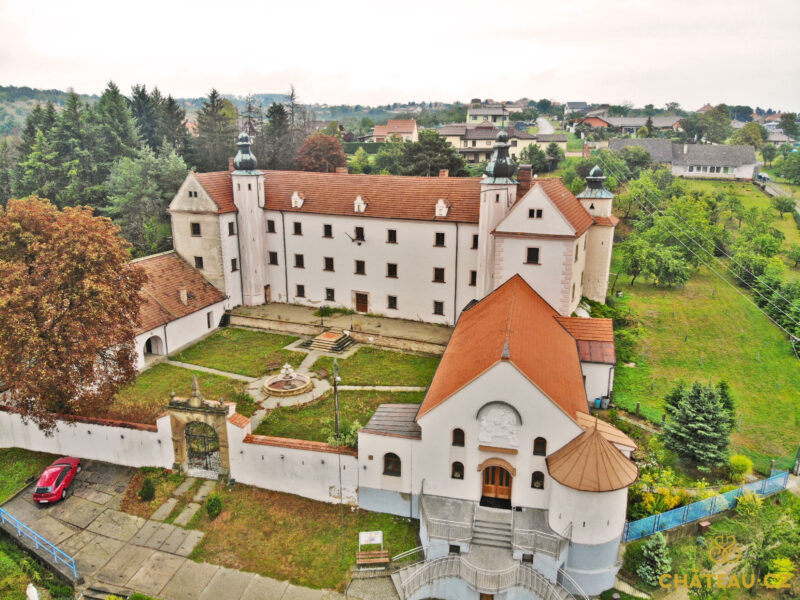Zámky
a historické
nemovitosti
Měníme sny o životě na zámku v realitu
V České republice se jako jediná realitní společnost specializujeme na prodej zámků a historických nemovitostí. Své znalosti realitního trhu spojujeme se zkušenostmi renomované architektonické kanceláře, díky čemuž jsme schopni zařídit nejen koupi vaší vysněné nemovitosti, ale také její rekonstrukci a následné vybavení interiéru.
Neveřejná nabídka
V Klientské sekci naleznete další zajímavé zámky, jejichž prodej není prezentován veřejně, jsou součástí naší neveřejné nabídky. Zámky jsou určeny pro registrované uživatele společnosti CHATEAU.cz, kteří je uvidí po přihlášení do této sekce.
Chcete-li získat přístup do této sekce,
kontaktujte nás.
Zámecké
novinky
novinky
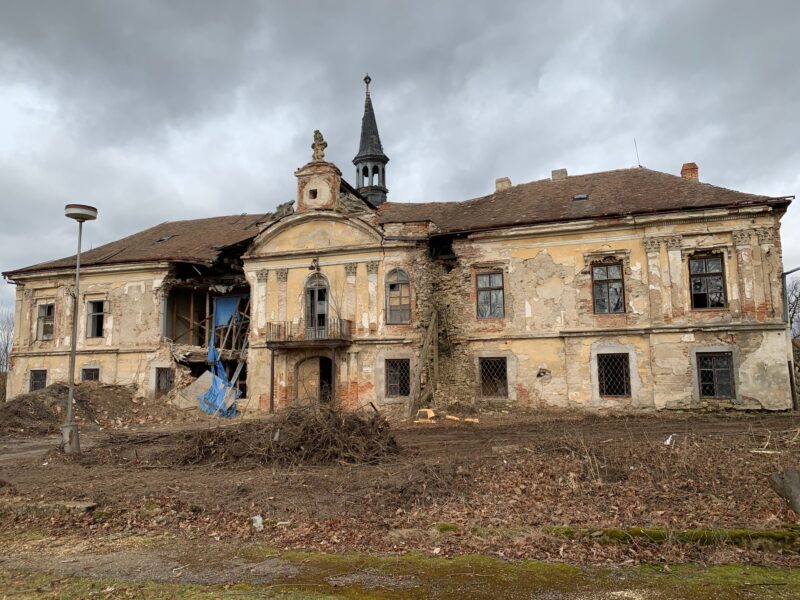
Dnešní rozhovor je výjimečný. Ptáte se čím? Odpověď je jednoduchá. Je vedený s velkým milovníkem historických památek Tomášem Fürstem, který ...
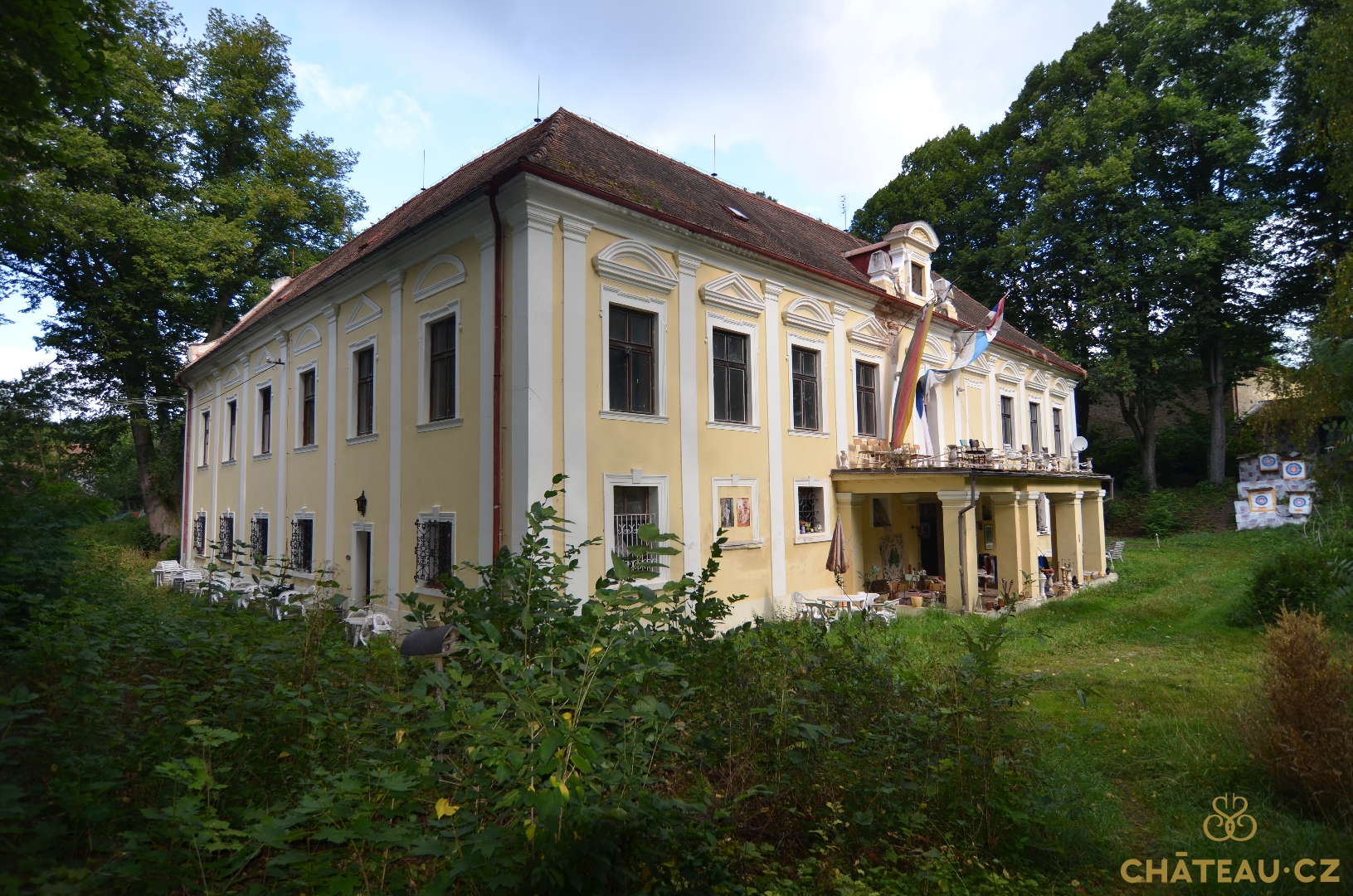
Zhruba před rokem se nám podařilo najít zájemkyni, která koupila krásný, ale již mnoho let chátrající zámek na jihu Čech. ...
