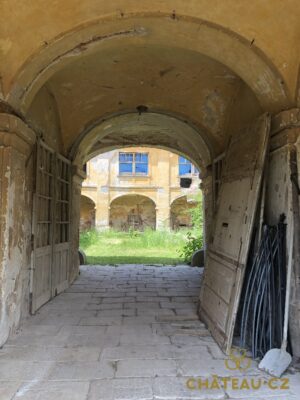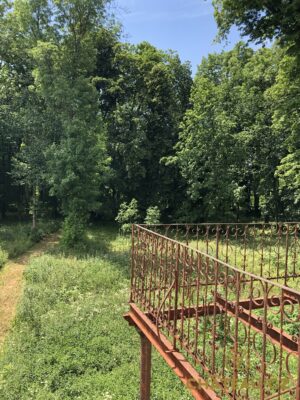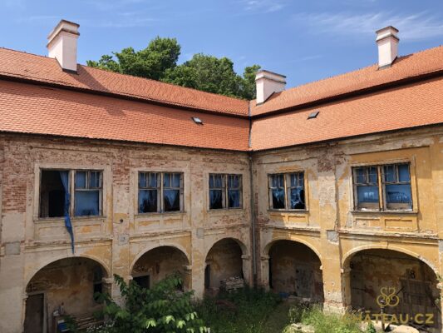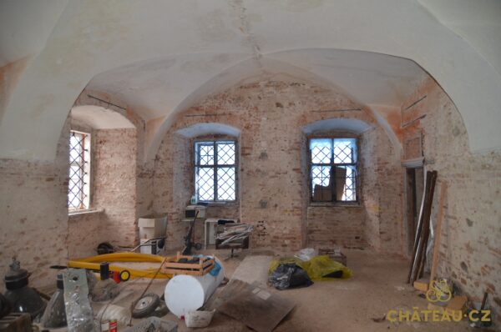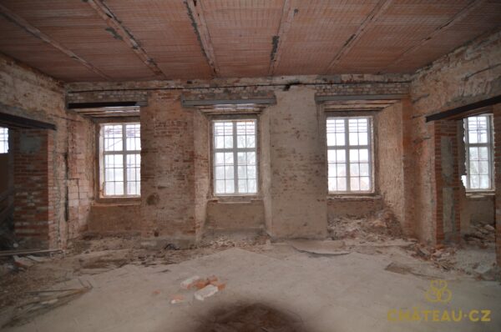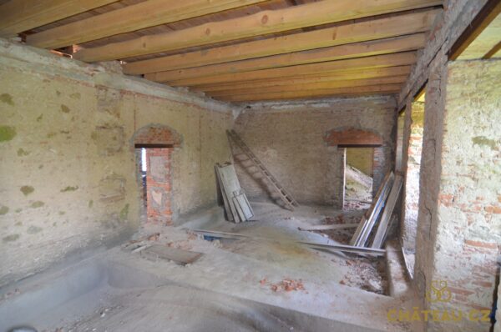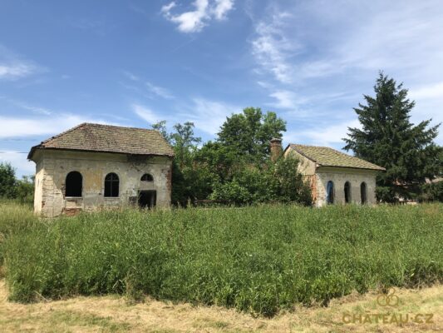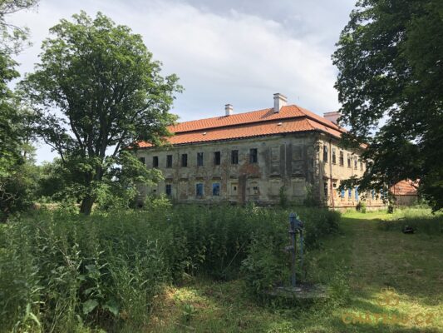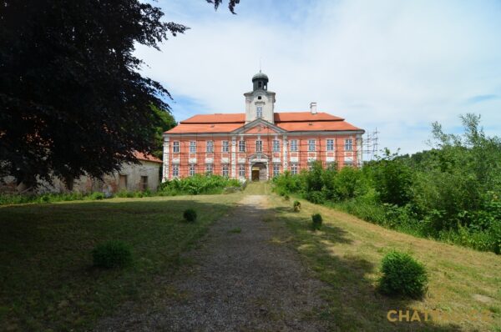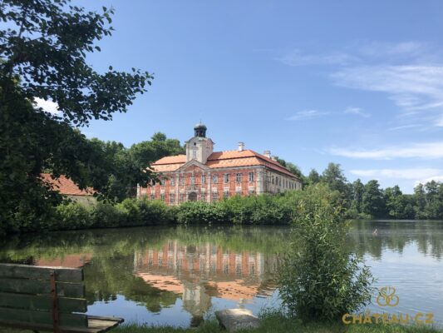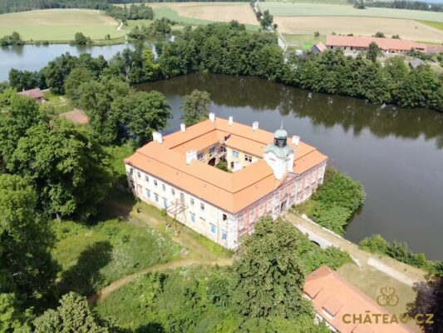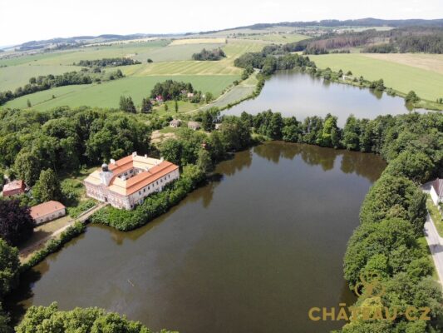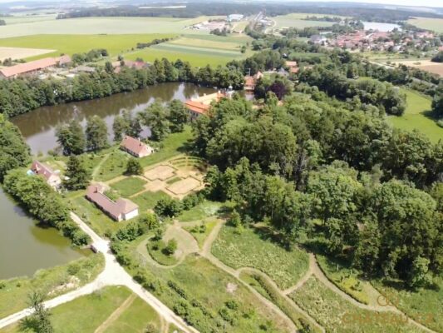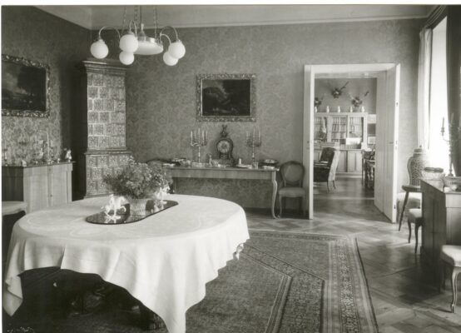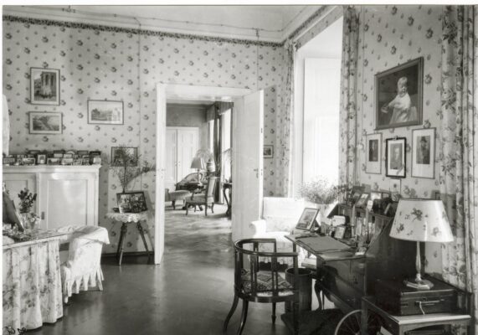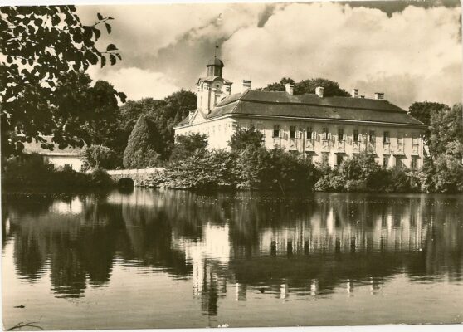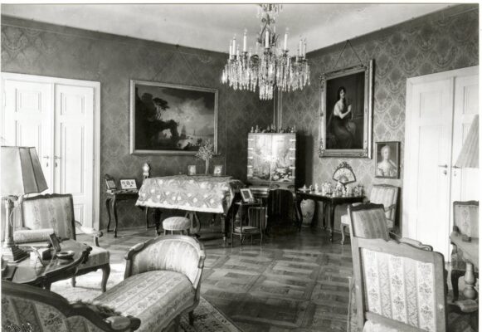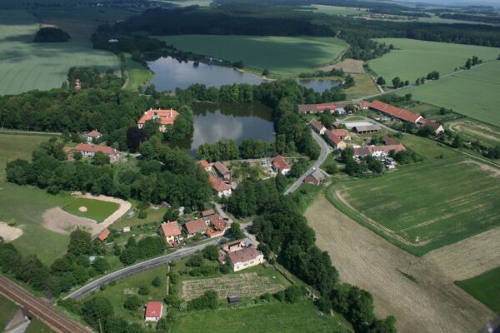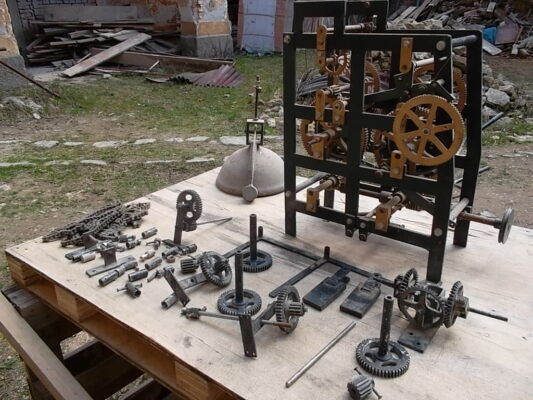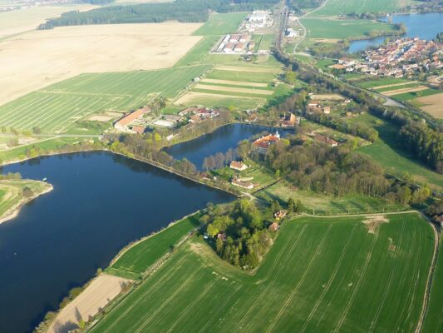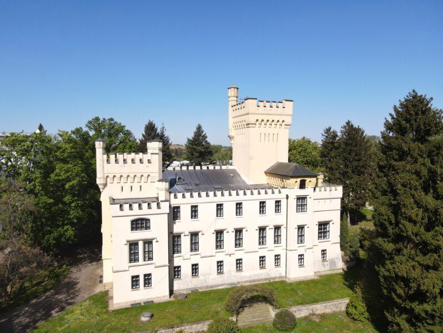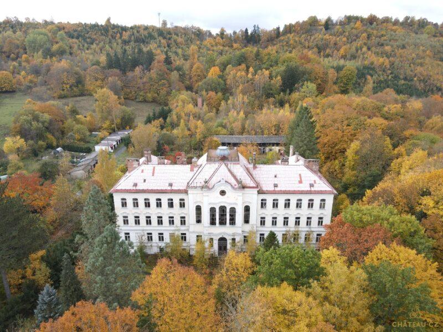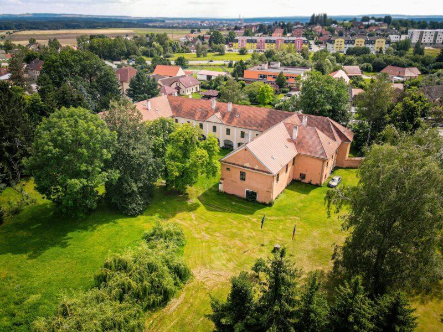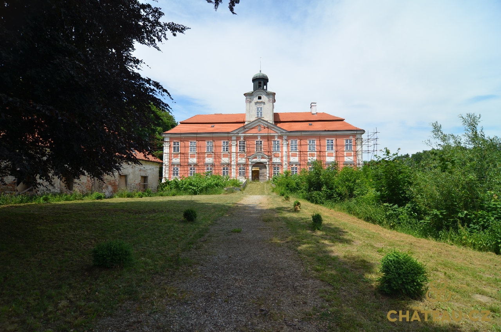
Château Osová, originally a castle that was rebuilt in the second half of 16th century into a renaissance château is located on the southern bank of the pond Okolník in the village of Osová Bitýška. In the 20ies of the 18th century it was rebuilt in the baroque style. From 1797 to 1945 the château belonged to the family of Haugwitz who used it as a summer mansion. The château is constituted by a four-wing one-storey building. Over the passageway into which there leads a bridge with two arcs there is a tower with a clock. The complete area of the château compound with the buildings and the pond is approximately 7,1 hectares. There is a possibility of buying some neighbouring plots of the area of 52hectares. Château Osová is situated in the picturesque landscape of Vysočina region, approximately 4 kilometres as the crow flies from D1, 25 kilometres from Brno and 90 minutes from Prague.
[znak][/znak]
Construction-historical development
The Gothic castle was built on a small island at the western end of a small pond. It was accessible only over the 30 metres long bridge. Based on the Gothic remnants discovered in the cellars the castle had a regular five-sided groundplan which was preserved until the baroque reconstruction. The old plan that depicts the condition right before shows that the renaissance reconstructions surrounded the complete five-sided circumference with built-up area , two sides were completed with an arcade gallery. During the baroque reconstruction the western wing was shifted outside the original groundplan of the castle and the bent northern wing was replaced by a new straight one which thus lined up the groundplan of the château into almost a regular rectangle. All courtyard was surrounded with a pillar arcade gallery, over the passage way there was erected a prismatic tower with a clock. Leading to the decorative entrance portal there was a new stone bridge with two arcs constructed. The facades were divided with piliasters of high order on the corners and in tripple-ax risalit they were completed with vertical decorative stripes. The adaptations at the time of Haugwitz family concentrated above all on interiors, the older French park was changed into an English one.
Complete area of the property
The area of the château compound including the park with the château, other buildings and the pond totals approximately 6,5 hectares. Apart from this there is a possibilty to buy 52 hectares of the land – arable land, permanent grass-covered areas-meadows and other pieces of land. Some of these – approximately 2,3 hectares are included for the construction of individual holiday facilities of a cottage, approximately 0,65 hectares then for sports ground construction-pitches. With respect to the extensive plots neighbouring with the château compound there is some space for business intentions to take place in the area of tourism, agrotourism, or on the contrary use these possibilities to maintain discrete privacy.
Château position
The main advantage of the château Osová is its unique position in a picturesque landscape of Vysočina region, approximately 4 kilometres as the crow flies from D1. In spite of an excellent traffic accessibility-approximately 25 min to Brno, approximately 90 min to Prague, the compound is located in an area that is suppressed from noise and optical interference. The château is surrounded with pure nature-woods, meadows, ponds.
Buildings within the château compound
Osová No 1: Main building of the château
Adaptations made Complete static provision of the building including tied with steel ropes, helical reinforcement made, new wainscoting and lintels with the windows. New ceilings, repaired roof frame and roof covering. The reconstructed historical facade on the southern wing including faithfully made copies of original historical windows. In the courtyard of the château there is a well.
Osová No 2: Caretaker s building, a suite for guests
A two-storey building with a groundplan od 225 square metres with a saddle roof, partially reconstructed. Partially cut against wetness, interior distribution systems, new roof frame, roof, two-storey apartment for the caretaker, on the third floor there are suites for guests with their own bathroom and a toilet, on the ground floor preparation for a new clubroom/cafe, a smaller workroom and a garage. New copies of original historical windows.
Orangery
The historical building of the orangery with the groundplan area od 249 square metres, southward oriented, with two side wings and a central area – possible to use for stylish suites, summer restaurant or combine with the original purpose of using for plant cultivation – preserved original spatial division, including a small pool for water. In front of the orangery there is a parterre of French garden.
An old house at the pond (groundplan of 250 square metres)
The building permit has been managed with the building for a reconstruction/reparation for the purpose of organizing smaller social events, seminars etc.
Château park
In the château park there are two small lakes of the complete area of 4,3 hectares, in front of the orangery there is a contoured parterre, French gardens and three small wooden bridges over the water channel that crosses the park.
Pond Okolník : the château is located as a matter of fact on a peninsula from the eastern side surrounded with a pond Okolník of the area of 2, 85 hectares. The pond is leased to a fishing association.
Summerhouse : in the park there is a preserved small summerhouse built of of bricks, formerly serving as a relax zone at the play of tennis (in the park members of Haugwitz family also used to play tennis) In the park there are two dug wells.
Buildings outside château boundaries
Osová No 11: on a gentle slope southward oriented there is a house with a barn, from the windows there is a view of a meadow and a spring, in the neighbouring small wood (also a part of the sale) there is a small pond (not part of the sale,but negotiable with the owner – fishing association leasing the big pond of Okolník at the château)
Contact us
